 "Akio Ohtori - RIP Oppo" (akioohtori)
"Akio Ohtori - RIP Oppo" (akioohtori)
06/04/2018 at 22:50 • Filed to: Houselopnik
 0
0
 6
6
 "Akio Ohtori - RIP Oppo" (akioohtori)
"Akio Ohtori - RIP Oppo" (akioohtori)
06/04/2018 at 22:50 • Filed to: Houselopnik |  0 0
|  6 6 |
Original concept: We want to do something tasteful and inexpensive, with the contractors only really doing the minimum and we’ll do the rest.
Now: Well I’ve got the marble samples coming for the open shower and the contractor should be sending over our options for the soaker tub.
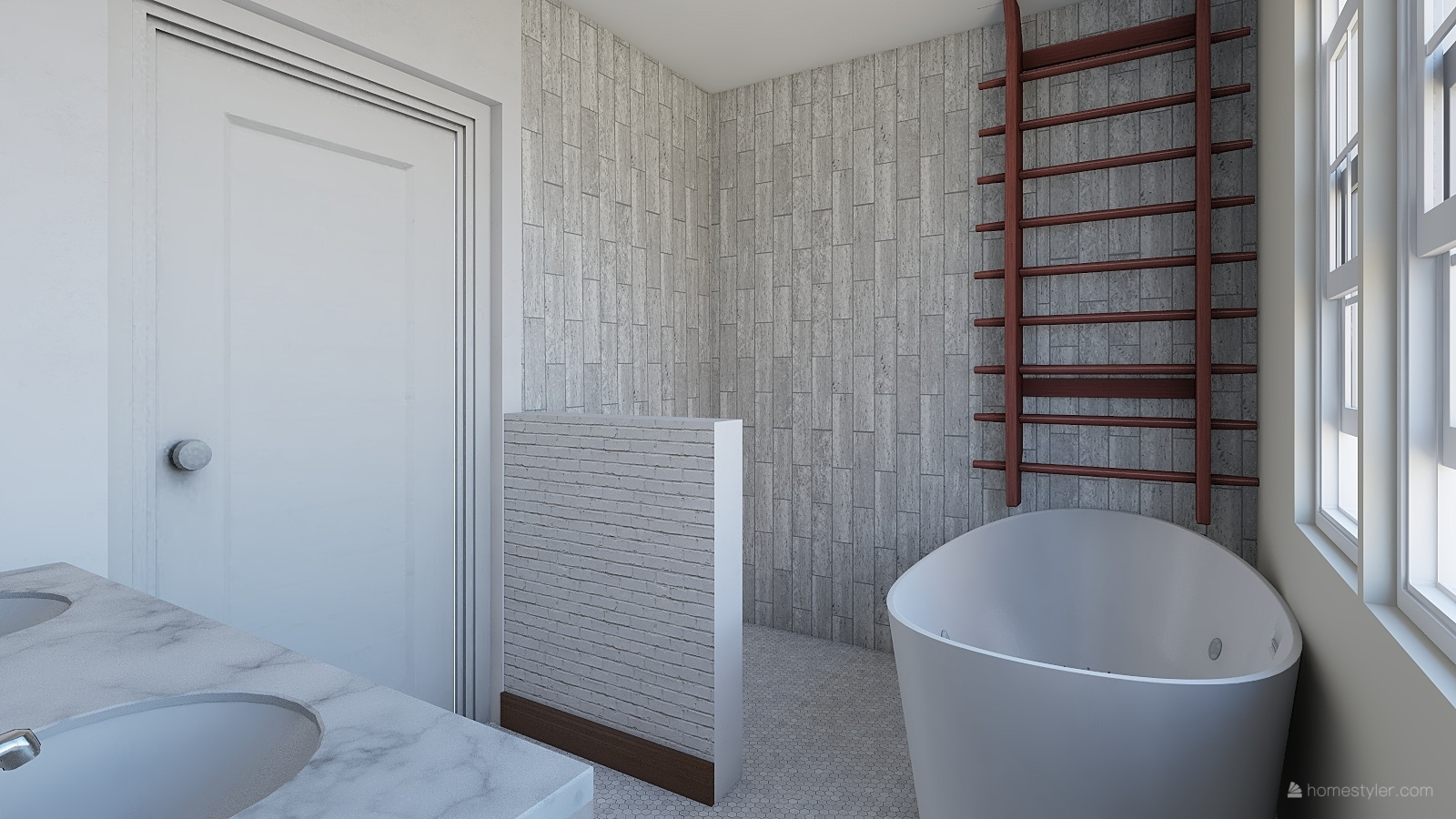
FML
This all started because we had some water ingress into the wall and figured “while we were in there” we might as well expand the bathroom and add a shower.
!!! UNKNOWN CONTENT TYPE !!!
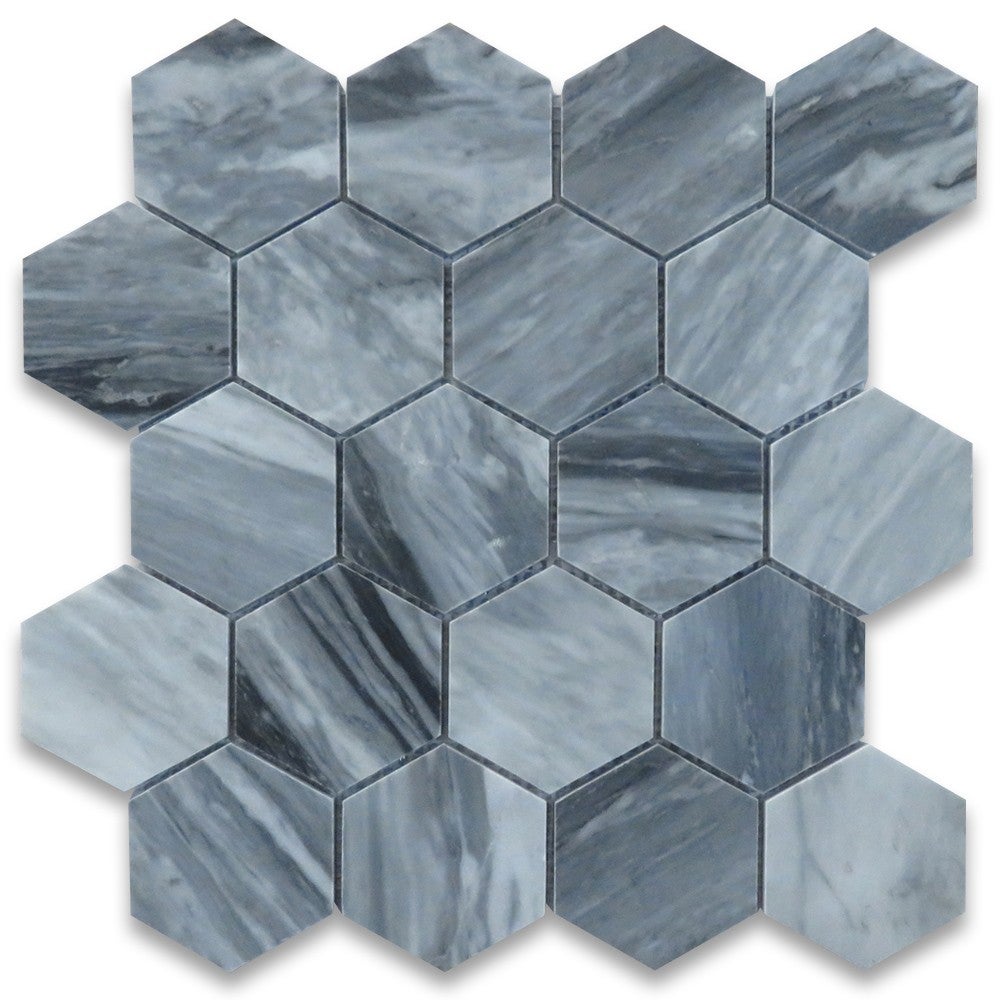
While talking with the contractor he floated the idea of turning half the bathroom into a “wet area” with a soaker tub inside that area. Honestly it is the most space efficient way of doing it so... here we are. It added about $4k to the price, so more of my hard earned munnies are going away.
While we’re still going to do cheap subway tile on most of the bathroom, we’re looking to do the shower walls in a different tile. We’re between large rectangular or large hex tile. A couple options keep catching my eye, but I can’t deny the marble look good . There goes more munnies.
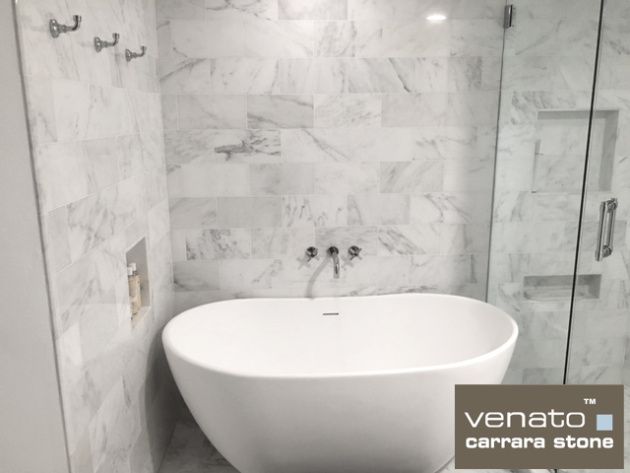
Anyone looking to purchase some spare body parts? I’ve got a few I could probably live without...
 My citroen won't start
> Akio Ohtori - RIP Oppo
My citroen won't start
> Akio Ohtori - RIP Oppo
06/04/2018 at 23:00 |
|
I redid my bathroom last year, Marble was an option but I ended up going with a much cheaper and equally nice looking massive porcelain tile. Here are some close to finished pictures:
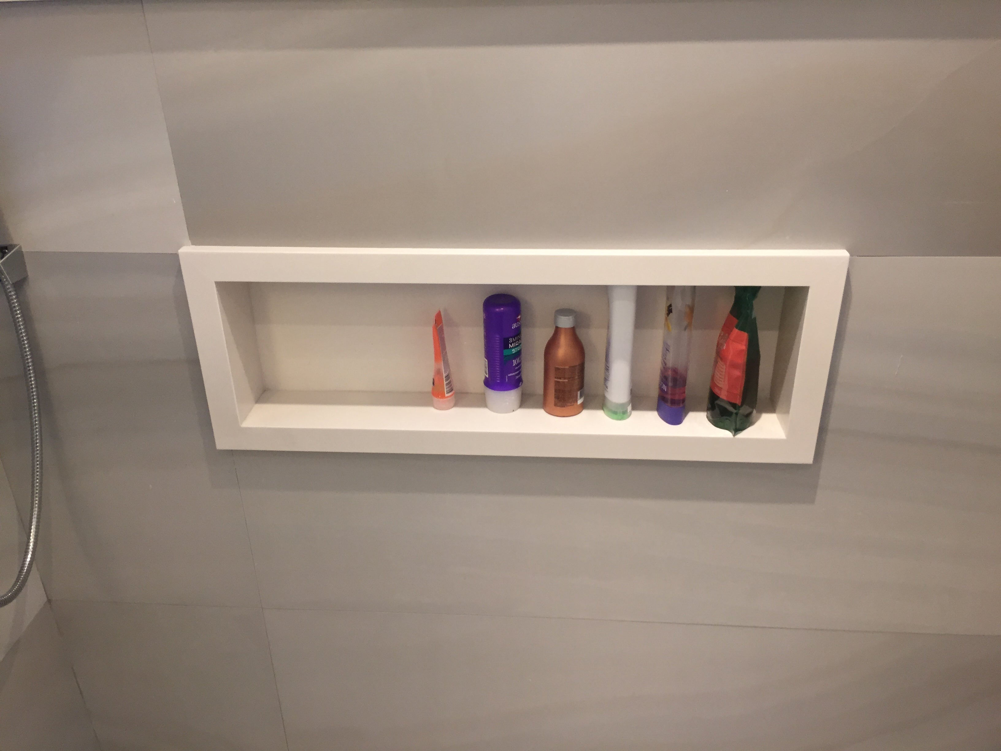
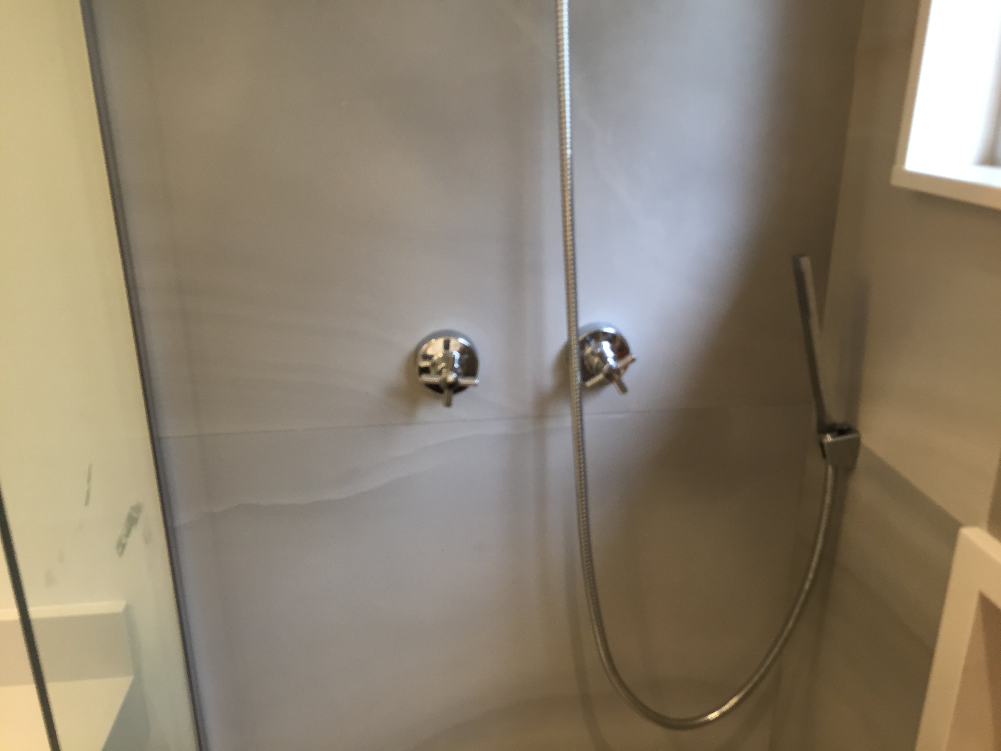
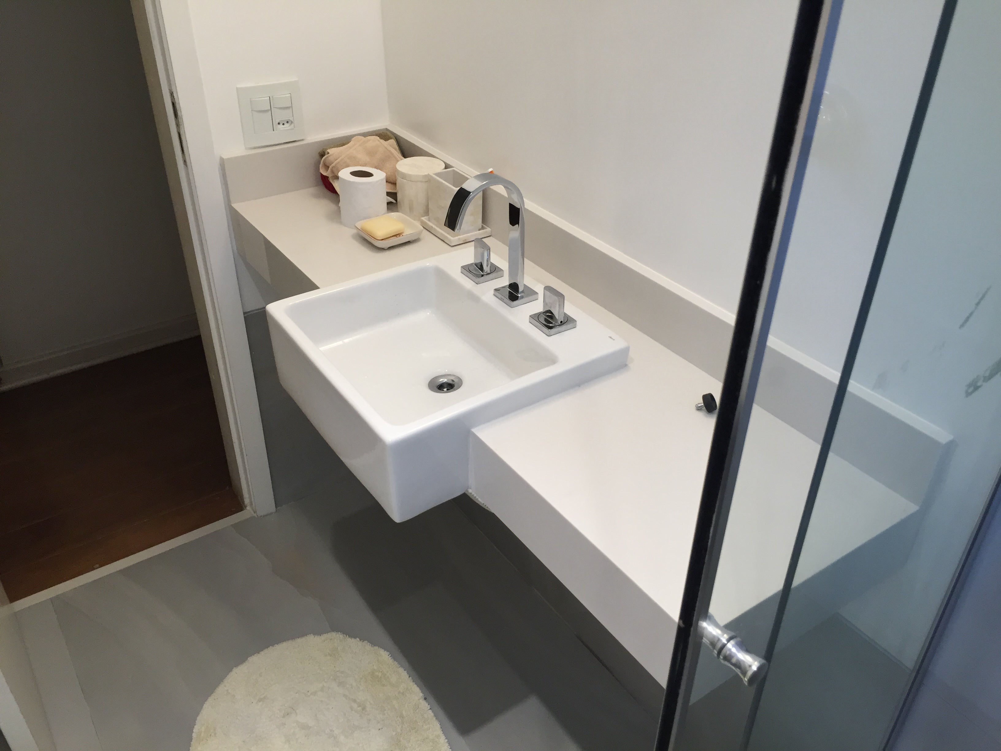
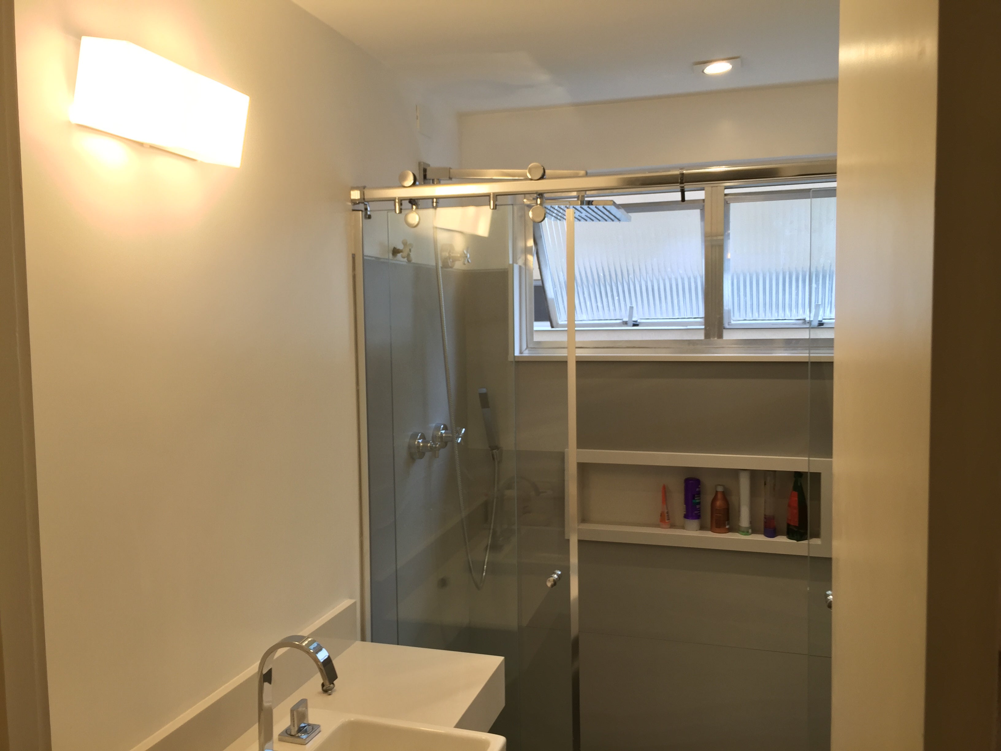
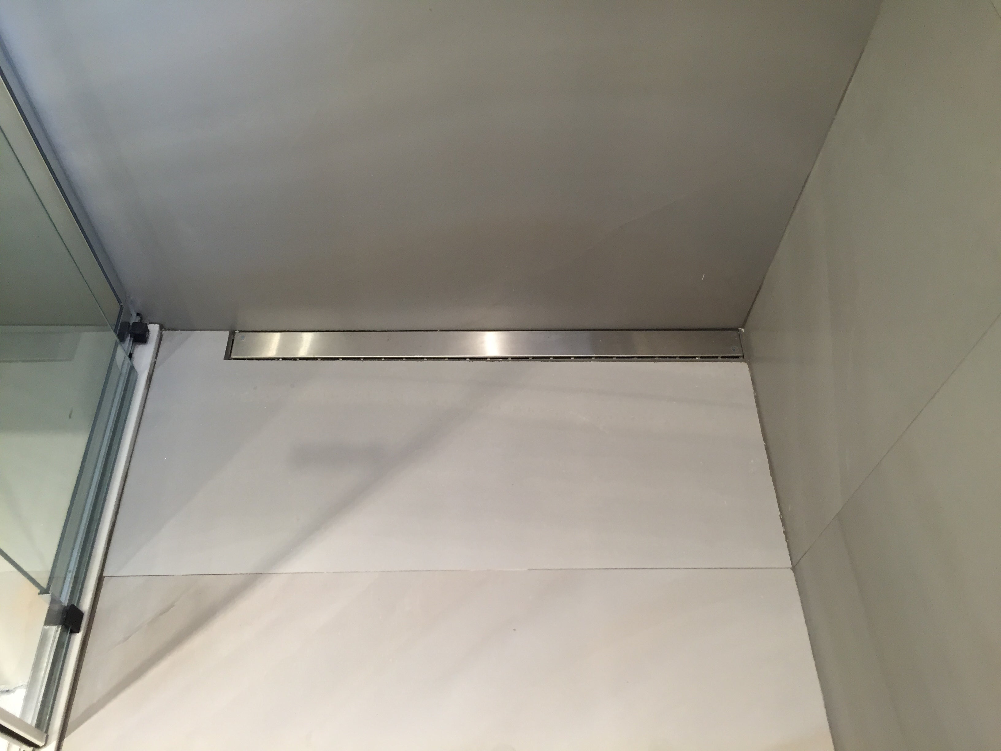
 SilentButNotReallyDeadly...killed by G/O Media
> Akio Ohtori - RIP Oppo
SilentButNotReallyDeadly...killed by G/O Media
> Akio Ohtori - RIP Oppo
06/04/2018 at 23:40 |
|
We built much the same style of bathroom a few years ago (and would do it again).
Whilst your styling choices are your own...I can’t bring myself to like the idea of differentiating the shower area specifically from the rest of the room. Primarily because it either highlights that particular space for better or for worse (same reason no-one wants a hot pink toilet in a beige bathroom) or it can make the room feel smaller.
We chose to break up our cheap ice cream brick shaped subway tiles by using a row of floor tiles on the bottom of the wall and topping that with a line of more expensive coloured glass tiles before using the subway tiles.
 merged-5876237249235911857-hrw8uc
> Akio Ohtori - RIP Oppo
merged-5876237249235911857-hrw8uc
> Akio Ohtori - RIP Oppo
06/04/2018 at 23:59 |
|
That’s the same reason we haven’t replaced our kitchen sink. A sink becomes counters and a sink, then who wants granite on old cabinets, so those would go too, then the floor.... and well, yeah, that’s how it goes. But sounds like you guys will be left with a very nice, usable space when it’s all done. And you actually had a reason to tear out stuff, so you know, while you’re doing it, might as well do it up right.
 random001
> Akio Ohtori - RIP Oppo
random001
> Akio Ohtori - RIP Oppo
06/05/2018 at 12:12 |
|
This wet area design could actually make my master bath nice, vs the cramped shower, acre of tub and floor layout it has now...
 Akio Ohtori - RIP Oppo
> random001
Akio Ohtori - RIP Oppo
> random001
06/05/2018 at 12:18 |
|
Yuup. This is also our master and despite adding 2.5', this will never be a large bathroom. This layout should at least make it feel bigger and have good space utilization.
The downside is that means lots of expensive floor and tile work but... worth it?
 random001
> Akio Ohtori - RIP Oppo
random001
> Akio Ohtori - RIP Oppo
06/05/2018 at 12:19 |
|
We redid the master in our newly built house before I lost my job. 100% worth. For some reason, builders can’t do a bathroom layout for shit.